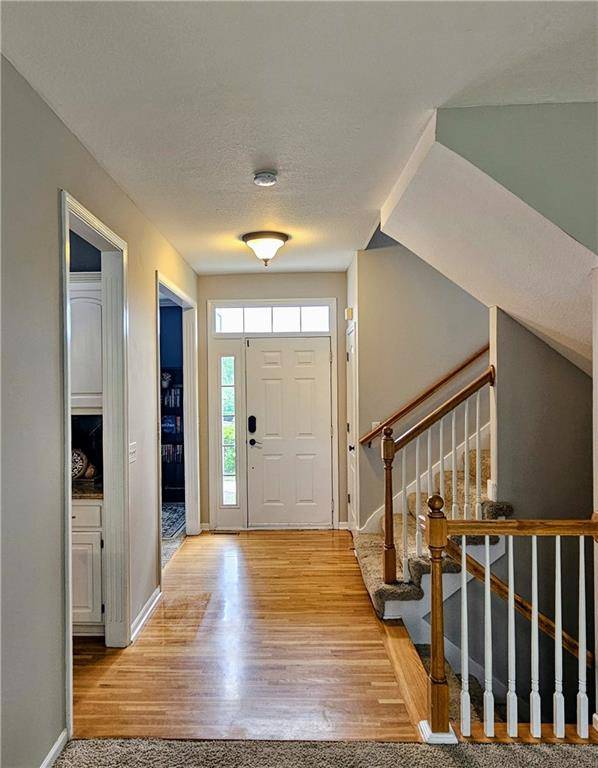4 Beds
5 Baths
3,157 SqFt
4 Beds
5 Baths
3,157 SqFt
Key Details
Property Type Single Family Home
Sub Type Single Family Residence
Listing Status Active Under Contract
Purchase Type For Sale
Square Footage 3,157 sqft
Price per Sqft $139
Subdivision Park Ridge
MLS Listing ID 2551314
Style Traditional
Bedrooms 4
Full Baths 4
Half Baths 1
Year Built 1995
Annual Tax Amount $5,328
Lot Size 0.360 Acres
Acres 0.36
Property Sub-Type Single Family Residence
Source hmls
Property Description
This fantastic home is HUGE! Main floor has formal dining, large living room, open kitchen with eat in area AND additional sitting space with fireplace! Upstairs is a large primary bedroom with on suite and walk in closet. You have 2 bedrooms with a jack and jill bathroom, and another bedroom with its own bathroom! Back down to the lower level is an open space for additional family room, rec area, 5th non-conforming bedroom, full bathroom and storage! Step outside for a large deck with vast park like backyard - AND two concrete spaces for entertaining/playing sports! So much natural light in this home, makes the large spaces feel open and inviting. This home is in a wonderful neighborhood, convenient location, great schools, and located in a cul-de-sac. The perfect location for you and your family!
Location
State MO
County Clay
Rooms
Other Rooms Family Room, Great Room
Basement Daylight, Finished, Full
Interior
Interior Features Kitchen Island, Pantry, Vaulted Ceiling(s), Walk-In Closet(s)
Heating Natural Gas, Forced Air
Cooling Electric
Flooring Carpet, Wood
Fireplaces Number 1
Fireplaces Type Gas, Hearth Room
Fireplace Y
Laundry Main Level
Exterior
Parking Features true
Garage Spaces 2.0
Fence Privacy, Wood
Roof Type Composition
Building
Lot Description Cul-De-Sac, Level, Many Trees
Entry Level 2 Stories
Sewer Public Sewer
Water Public
Structure Type Frame
Schools
Elementary Schools Northview
Middle Schools New Mark
High Schools Staley High School
School District North Kansas City
Others
Ownership Private
Acceptable Financing Cash, Conventional, FHA, Other, VA Loan
Listing Terms Cash, Conventional, FHA, Other, VA Loan
Special Listing Condition Standard

"My job is to find and attract mastery-based agents to the office, protect the culture, and make sure everyone is happy! "







