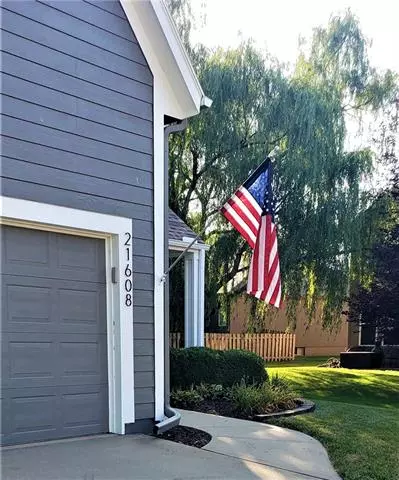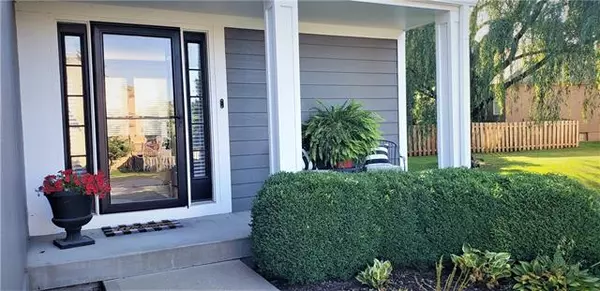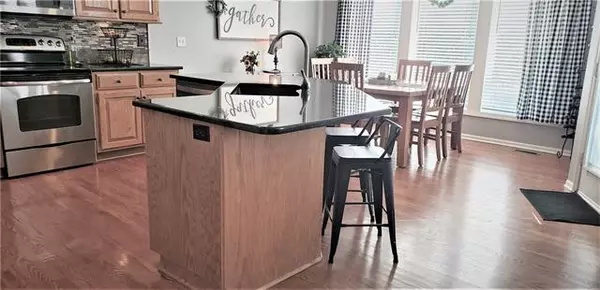$360,000
For more information regarding the value of a property, please contact us for a free consultation.
4 Beds
4 Baths
2,895 SqFt
SOLD DATE : 09/16/2021
Key Details
Property Type Single Family Home
Sub Type Single Family Residence
Listing Status Sold
Purchase Type For Sale
Square Footage 2,895 sqft
Price per Sqft $124
Subdivision Lakepointe
MLS Listing ID 2336845
Sold Date 09/16/21
Style Traditional
Bedrooms 4
Full Baths 3
Half Baths 1
HOA Fees $33/ann
Year Built 1998
Annual Tax Amount $4,001
Lot Size 10,018 Sqft
Acres 0.23
Property Sub-Type Single Family Residence
Source hmls
Property Description
Lovely home in Lakepointe updated to perfection and oh so move-in ready! This is THE home you have been dreaming would come available. Greet your guests from the shaded front porch, welcome them in to the hardwood floors that flow from front to back. Spread out the serving dishes on the massive kitchen island. Plenty of room for a adults and kids with the counter-height seating at the Verde Butterfly granite island counter tops and the dining area able to host 8 at the table. The dreamiest update is the master bath! After a long day of prepping for guests, take a break in the free-standing tub and soak your worries away. The shower door is frameless, ideal for your tallest family member. This master bath is straight out of magazine designer pages! Every member of the family will be happy that each bedroom has a walk-in closet and soft, cushiony carpet. The hall bath is very large with a double vanity and easy-to-clean bath surround. Enjoy a movie night in the finished basement, ideal for a theatre room, exercise, or other recreation activities. The over-sized deck can host family and friends for the holiday barbeques. Enjoy games on the large lawn, or grow a garden with sunshine and shade! Any way you look at it, this home is practically perfect in every way! Schedule a showing with your Realtor before it is SOLD FAST!
Location
State KS
County Johnson
Rooms
Other Rooms Fam Rm Main Level, Great Room, Recreation Room
Basement Concrete, Finished, Full, Sump Pump
Interior
Interior Features All Window Cover, Ceiling Fan(s), Kitchen Island, Pantry, Vaulted Ceiling, Walk-In Closet(s)
Heating Forced Air
Cooling Electric
Flooring Carpet, Ceramic Floor, Wood
Fireplaces Number 1
Fireplaces Type Gas, Great Room
Fireplace Y
Appliance Dishwasher, Disposal, Humidifier, Refrigerator, Built-In Electric Oven
Laundry Laundry Room, Main Level
Exterior
Parking Features true
Garage Spaces 2.0
Fence Wood
Amenities Available Play Area
Roof Type Composition
Building
Lot Description City Lot, Level, Treed
Entry Level 2 Stories
Sewer City/Public
Water Public
Structure Type Frame,Lap Siding
Schools
Elementary Schools Clear Creek
Middle Schools Monticello Trails
High Schools Mill Valley
School District De Soto
Others
HOA Fee Include Curbside Recycle,Trash
Ownership Private
Acceptable Financing Cash, Conventional, FHA, VA Loan
Listing Terms Cash, Conventional, FHA, VA Loan
Read Less Info
Want to know what your home might be worth? Contact us for a FREE valuation!

Our team is ready to help you sell your home for the highest possible price ASAP


"My job is to find and attract mastery-based agents to the office, protect the culture, and make sure everyone is happy! "







