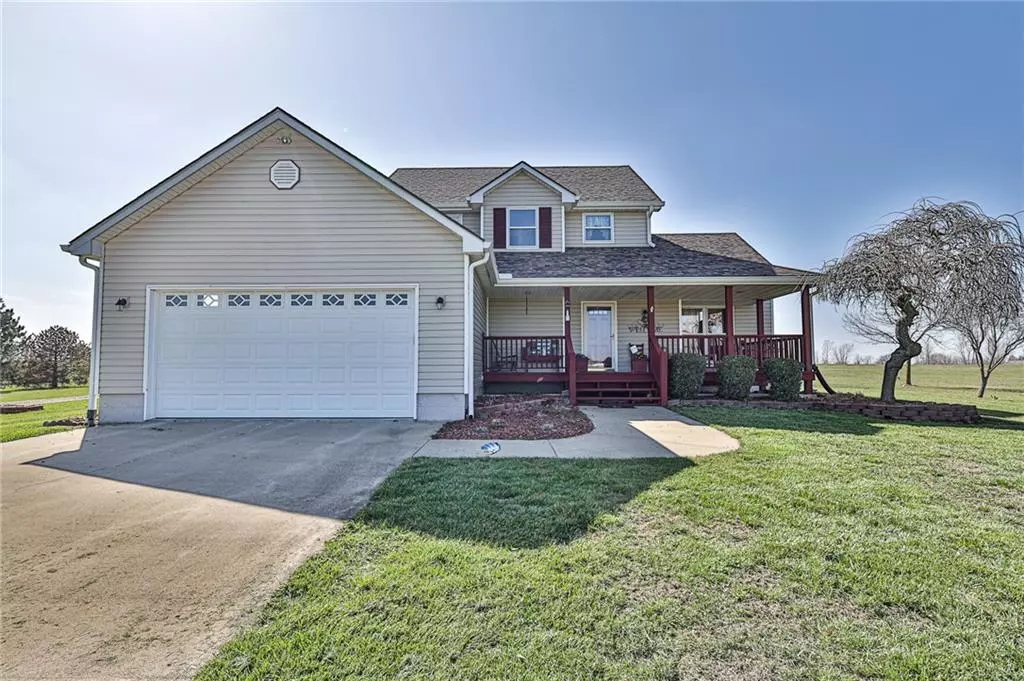$480,000
For more information regarding the value of a property, please contact us for a free consultation.
4 Beds
4 Baths
2,990 SqFt
SOLD DATE : 06/05/2023
Key Details
Property Type Single Family Home
Sub Type Single Family Residence
Listing Status Sold
Purchase Type For Sale
Square Footage 2,990 sqft
Price per Sqft $160
Subdivision Rolling Meadows
MLS Listing ID 2427297
Sold Date 06/05/23
Style Traditional
Bedrooms 4
Full Baths 2
Half Baths 2
Year Built 1999
Annual Tax Amount $2,145
Lot Size 5.230 Acres
Acres 5.23
Property Sub-Type Single Family Residence
Source hmls
Property Description
This remarkably maintained 1.5 story home not only offers all the space you could desire inside, but an entire 5 acres to enjoy outside! The pond in the front yard is fully stocked for all of your fishing pleasures and with an open, level terrain, relax while watching the sunrise and sunsets off of your front or back porch, both covered from the weather! This stunning property features ground source heat pumps for energy efficiency, a freshly renovated master suite, newer roof and siding, granite countertops in the kitchen, and a sunroom that is also heated and cooled! Sitting in one of the most sought after subdivisions in Holden, this property is a short drive from 50 Highway, 30 minutes+/- from Lee's Summit, and 12 minutes+/- to Warrensburg! 2 car garage attached to the home for those rainier days and a large detached garage, perfect for any hobby you may have, with driveways leading to each!
Location
State MO
County Johnson
Rooms
Other Rooms Main Floor Master, Sun Room
Basement Finished
Interior
Interior Features Ceiling Fan(s), Kitchen Island
Heating Heat Pump
Cooling Heat Pump
Flooring Carpet, Luxury Vinyl Plank, Wood
Fireplaces Number 1
Fireplaces Type Heat Circulator, Living Room
Fireplace Y
Appliance Dishwasher, Disposal, Microwave, Refrigerator, Built-In Electric Oven, Water Softener
Laundry Main Level, Off The Kitchen
Exterior
Exterior Feature Storm Doors
Parking Features true
Garage Spaces 4.0
Roof Type Other
Building
Lot Description Acreage, Level, Pond(s), Zero Lot Line
Entry Level 1.5 Stories
Sewer Lagoon, Septic Tank
Water Public
Structure Type Board/Batten
Schools
Elementary Schools Holden
Middle Schools Holden
High Schools Holden
School District Holden
Others
Ownership Private
Acceptable Financing Cash, Conventional, FHA, USDA Loan, VA Loan
Listing Terms Cash, Conventional, FHA, USDA Loan, VA Loan
Read Less Info
Want to know what your home might be worth? Contact us for a FREE valuation!

Our team is ready to help you sell your home for the highest possible price ASAP


"My job is to find and attract mastery-based agents to the office, protect the culture, and make sure everyone is happy! "







