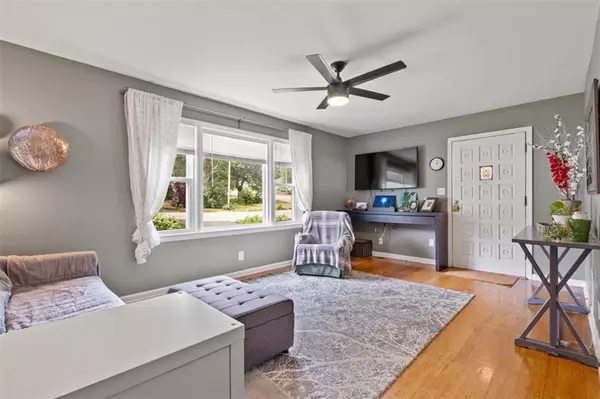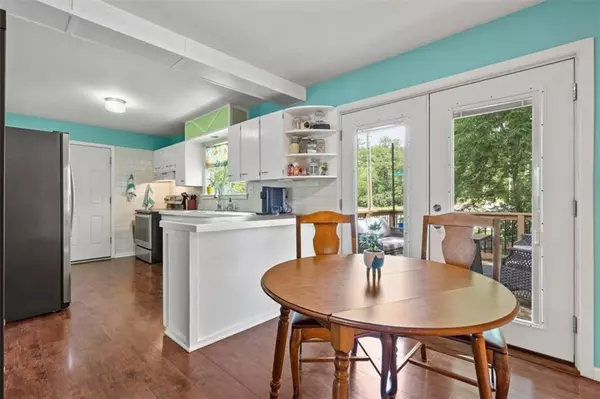$237,500
For more information regarding the value of a property, please contact us for a free consultation.
2 Beds
2 Baths
900 SqFt
SOLD DATE : 08/29/2023
Key Details
Property Type Single Family Home
Sub Type Single Family Residence
Listing Status Sold
Purchase Type For Sale
Square Footage 900 sqft
Price per Sqft $263
Subdivision Indian Village
MLS Listing ID 2440934
Sold Date 08/29/23
Style Traditional
Bedrooms 2
Full Baths 1
Half Baths 1
Year Built 1955
Annual Tax Amount $2,070
Lot Size 0.272 Acres
Acres 0.27187786
Property Sub-Type Single Family Residence
Source hmls
Property Description
Welcome to WALKABLE Waldo and the Harry Wiggins Trolley Track Trail! This home sits on one of the largest lots in Indian Village. Upon entry, you will notice the natural light-filled great room. To the left is the nicely appointed kitchen with tile counter tops, stainless appliances, and retro-wood cabinet doors. The upgraded kitchen stove has SmartHQ wifi, steam cleaning and Air Fry capabilities. Beyond the kitchen peninsula, is the dining area with a walk-out through new French doors to the brand new, well-built, deck. Enjoy the shade and twinkling lights on this East side deck on a late summer night. The two bedrooms each have windows on 2 sides of the room, one with a ceiling fan. You will find the closet sizes quite pleasing for this Mid-Century home. The 1 car garage is large enough for the car and an extra refrigerator/ freezer. The garage has a walk out to its own deck to the back yard. You will have ease of parking for family and friends with the circle driveway. The WALK-OUT basement is full concrete in great shape with 4 daylight windows. Here you will find the washer and dryer and a half bath with separate sink that doubles as a shampoo bowl. Plenty of space and natural light here in the basement for continuing the work-shop/ artist's/ salon area or finishing for extra living quarters. The treed back yard is fully fenced. Just beyond the back fence-line is the entry to the Trolley Track Trail. The 6 mile trail follows the route of the last trolley train that operated in KC. It flows between the Plaza & 85th street south of Brookside/ Waldo. It is a flat trail walk that is a favorite of many area residents. Schedule your showing today!
Location
State MO
County Jackson
Rooms
Other Rooms Main Floor BR, Main Floor Master, Workshop
Basement Concrete, Daylight, Full, Walk Out
Interior
Interior Features Ceiling Fan(s), Painted Cabinets, Smart Thermostat
Heating Natural Gas
Cooling Attic Fan, Electric
Flooring Wood
Fireplace Y
Appliance Dishwasher, Refrigerator, Built-In Electric Oven
Laundry Lower Level, Sink
Exterior
Exterior Feature Storm Doors
Parking Features true
Garage Spaces 1.0
Fence Metal, Privacy, Wood
Roof Type Composition
Building
Lot Description City Lot, Corner Lot, Treed
Entry Level Ranch
Sewer City/Public
Water Public
Structure Type Frame, Vinyl Siding
Schools
Elementary Schools Boone
Middle Schools Center
High Schools Center
School District Center
Others
HOA Fee Include Other
Ownership Private
Acceptable Financing Cash, Conventional
Listing Terms Cash, Conventional
Special Listing Condition As Is
Read Less Info
Want to know what your home might be worth? Contact us for a FREE valuation!

Our team is ready to help you sell your home for the highest possible price ASAP

"My job is to find and attract mastery-based agents to the office, protect the culture, and make sure everyone is happy! "







