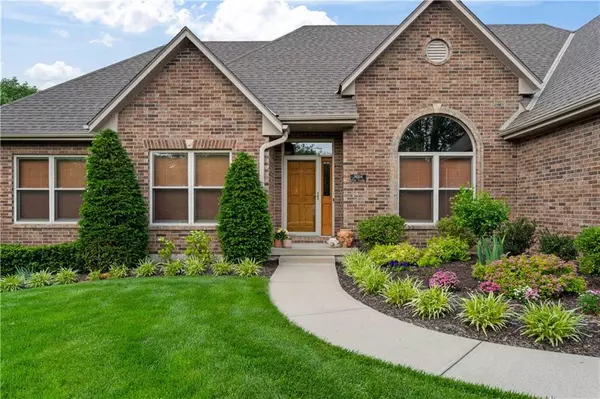$875,000
For more information regarding the value of a property, please contact us for a free consultation.
6 Beds
6 Baths
5,863 SqFt
SOLD DATE : 10/03/2023
Key Details
Property Type Single Family Home
Sub Type Single Family Residence
Listing Status Sold
Purchase Type For Sale
Square Footage 5,863 sqft
Price per Sqft $149
Subdivision Deer Ridge Estates
MLS Listing ID 2435618
Sold Date 10/03/23
Style Traditional
Bedrooms 6
Full Baths 5
Half Baths 1
Year Built 1998
Annual Tax Amount $9,884
Lot Size 1.260 Acres
Acres 1.26
Property Sub-Type Single Family Residence
Source hmls
Property Description
STUNNING WALK-OUT RANCH IN IMMACULATE CONDITION ON 1.2 ACRES M/L! This home EXUDES TIMELESS ELEGANCE and is sure to IMPRESS while enjoying the Privacy of Acreage on a Cul-De-Sac street! Completely Remodeled Kitchen with Large, Rounded Center Island, Granite Counter Tops, Pantry and Tons of Cabinets Opens to a HUGE Composite Deck Overlooking the Large Backyard! MASSIVE Living Spaces on both levels. Newer Roof and Newer HVAC Systems are just part of what this home as to offer! Main level includes Great Room with Beautiful Fireplace for those cozy nights in, Formal Dining, Office Space, Family Room off Kitchen, 4 Bedrooms and Convenient Laundry Room! Head to the Master Suite and Pamper Yourself in the Large Corner Whirlpool Tub, Separate Shower with Dual Shower Heads and HUGE Walk-In Closet! Second bedroom has private bath while the 3rd and 4th share a bath, each with their own vanity! NEED MORE SPACE? FULL FINISHED BASEMENT has 2 More Bedrooms and 2 Full Bathrooms, Second Family Room, Exercise Room, Game Room with Wet Bar, Bonus Room and STILL has unfinished space for storage! The third garage is an oversized tandem garage with plenty of space for large vehicles or more! This home seamlessly shows the perfect combination of Style, Quality and Function. Welcome Home!
Location
State KS
County Johnson
Rooms
Other Rooms Den/Study, Fam Rm Main Level, Formal Living Room, Great Room, Main Floor BR, Main Floor Master, Office
Basement Egress Window(s), Finished, Full, Walk Out
Interior
Interior Features Ceiling Fan(s), Custom Cabinets, Exercise Room, Kitchen Island, Pantry, Vaulted Ceiling, Walk-In Closet(s), Wet Bar
Heating Forced Air
Cooling Electric
Flooring Carpet, Tile, Wood
Fireplaces Number 1
Fireplaces Type Great Room
Fireplace Y
Appliance Cooktop, Dishwasher, Disposal, Microwave, Built-In Oven
Laundry Laundry Room, Off The Kitchen
Exterior
Parking Features true
Garage Spaces 3.0
Fence Metal
Roof Type Composition
Building
Lot Description Acreage, Level, Treed
Entry Level Ranch
Sewer Septic Tank
Water Public
Structure Type Brick Veneer
Schools
Elementary Schools Mize
Middle Schools Mill Creek
High Schools De Soto
School District De Soto
Others
Ownership Private
Acceptable Financing Cash, Conventional
Listing Terms Cash, Conventional
Read Less Info
Want to know what your home might be worth? Contact us for a FREE valuation!

Our team is ready to help you sell your home for the highest possible price ASAP


"My job is to find and attract mastery-based agents to the office, protect the culture, and make sure everyone is happy! "







