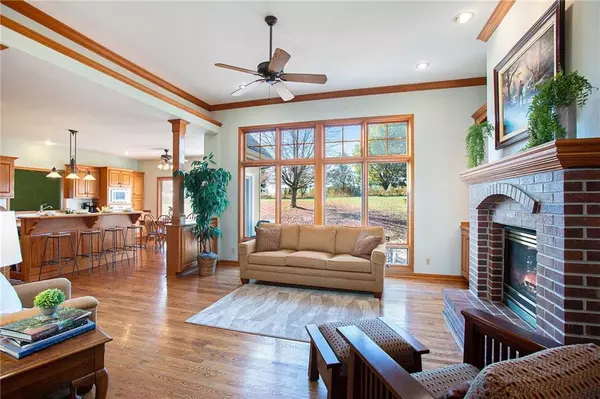$649,900
For more information regarding the value of a property, please contact us for a free consultation.
3 Beds
4 Baths
4,307 SqFt
SOLD DATE : 03/28/2024
Key Details
Property Type Single Family Home
Sub Type Single Family Residence
Listing Status Sold
Purchase Type For Sale
Square Footage 4,307 sqft
Price per Sqft $150
Subdivision Deer Ridge Estates
MLS Listing ID 2443695
Sold Date 03/28/24
Style Traditional
Bedrooms 3
Full Baths 3
Half Baths 1
Year Built 1998
Annual Tax Amount $8,318
Lot Size 1.320 Acres
Acres 1.32
Property Sub-Type Single Family Residence
Source hmls
Property Description
New Year, NEW PRICE!! Looking for the peace and quiet of the country, but still in the city? Tour your dream home nestled in Western Shawnee, just minutes from Elementary and Middle schools in the award-winning De Soto school district! A sprawling property on 1.3 acres, this home provides all the comforts of living plus the room to grow and entertain. Large windows and lofty ceilings throughout offer a bright, airy feel. Newer HVAC and roof complete the estate. The main floor includes a large kitchen with gas cooktop, laundry, mud room, great room, media room. Your Primary Suite featuring double vanities, walk-in shower, claw foot tub and walk-in closet, is off the Great Room. Choose the front or back staircase to bring you to the second level, where you'll find two sizeable bedrooms connected with a Jack and Jill bath, plus a laundry chute for ease. The second floor also contains a massive bonus room for all craft/office wants, or convert it to private guest quarters using the attic space for an additional bath! The real gem of the house lies on the lower level: a cavernous recreation space with endless possibilities. This area features a full bath, kitchenette, rec space, second family room, and a bonus area that could easily be turned into another bedroom. Whether you're looking for added comforts of living or to host the holidays every year, you will thrive here. Schedule your showing today!
Location
State KS
County Johnson
Rooms
Other Rooms Breakfast Room, Great Room, Main Floor Master, Media Room, Office, Recreation Room
Basement Concrete, Finished, Full
Interior
Interior Features Ceiling Fan(s), Kitchen Island, Pantry, Vaulted Ceiling, Walk-In Closet(s)
Heating Forced Air
Cooling Electric
Flooring Carpet, Vinyl, Wood
Fireplaces Number 1
Fireplaces Type Great Room
Fireplace Y
Appliance Cooktop, Dishwasher, Disposal, Microwave, Refrigerator
Laundry Main Level
Exterior
Parking Features true
Garage Spaces 2.0
Roof Type Composition
Building
Lot Description City Lot, Level
Entry Level 1.5 Stories
Sewer Septic Tank
Water Public
Structure Type Brick Veneer,Wood Siding
Schools
Elementary Schools Mize
Middle Schools Mill Creek
High Schools De Soto
School District De Soto
Others
Ownership Private
Acceptable Financing Cash, Conventional, FHA, VA Loan
Listing Terms Cash, Conventional, FHA, VA Loan
Read Less Info
Want to know what your home might be worth? Contact us for a FREE valuation!

Our team is ready to help you sell your home for the highest possible price ASAP


"My job is to find and attract mastery-based agents to the office, protect the culture, and make sure everyone is happy! "







