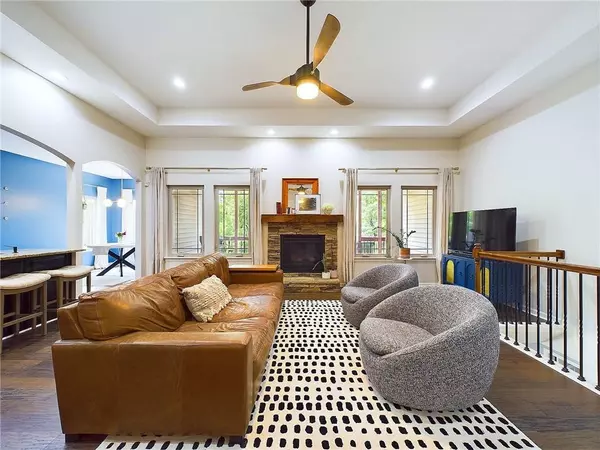$380,000
For more information regarding the value of a property, please contact us for a free consultation.
4 Beds
3 Baths
2,750 SqFt
SOLD DATE : 10/25/2024
Key Details
Property Type Single Family Home
Sub Type Single Family Residence
Listing Status Sold
Purchase Type For Sale
Square Footage 2,750 sqft
Price per Sqft $138
Subdivision Oakmont
MLS Listing ID 2505665
Sold Date 10/25/24
Style Craftsman,Other
Bedrooms 4
Full Baths 3
Year Built 2012
Annual Tax Amount $2,668
Lot Size 8,125 Sqft
Acres 0.18652433
Lot Dimensions 65x125
Property Sub-Type Single Family Residence
Source hmls
Property Description
Welcome to this very demur, very mindful home.
This stunning 4-bedroom, 3-bathroom residence boasts the perfect floor plan with all the features you've been searching for. The spacious master suite includes a luxurious en-suite bathroom and a generous walk-in closet. The additional bedrooms also offer ample closet space, ensuring everyone has their own retreat.
Step into your backyard oasis, where you'll enjoy serene views overlooking a tranquil lake. The large patio is perfect for entertaining or relaxing.
The home features two expansive living spaces, providing flexibility for both relaxation and entertainment. The main level includes a 2-car garage, while a separate lower-level garage is ideal for lawn equipment, a workshop, or extra storage.
Recent upgrades include a brand-new roof, water heater, water softener, gutters, HVAC system, and updated flooring throughout the home. With so many improvements, this home is truly move-in ready. Don't miss the chance to make this beautifully updated and perfectly located property your own!
Location
State MO
County Johnson
Rooms
Other Rooms Family Room, Main Floor BR, Main Floor Master, Mud Room, Office, Recreation Room, Workshop
Basement Basement BR, Concrete, Finished, Walk Out
Interior
Interior Features Custom Cabinets, Kitchen Island, Pantry
Heating Electric
Cooling Heat Pump
Flooring Carpet, Concrete, Tile, Wood
Fireplaces Number 1
Fireplaces Type Living Room
Fireplace Y
Appliance Dishwasher, Disposal
Laundry In Basement
Exterior
Parking Features true
Garage Spaces 3.0
Roof Type Composition
Building
Lot Description City Limits, Cul-De-Sac, Sprinkler-In Ground
Entry Level Ranch
Sewer City/Public
Water Public
Structure Type Frame,Stone Trim,Vinyl Siding
Schools
Elementary Schools Warrensburg
Middle Schools Warrensburg
High Schools Warrensburg
School District Warrensburg R-Vi
Others
Ownership Private
Acceptable Financing Cash, Conventional, FHA, VA Loan
Listing Terms Cash, Conventional, FHA, VA Loan
Read Less Info
Want to know what your home might be worth? Contact us for a FREE valuation!

Our team is ready to help you sell your home for the highest possible price ASAP


"My job is to find and attract mastery-based agents to the office, protect the culture, and make sure everyone is happy! "







