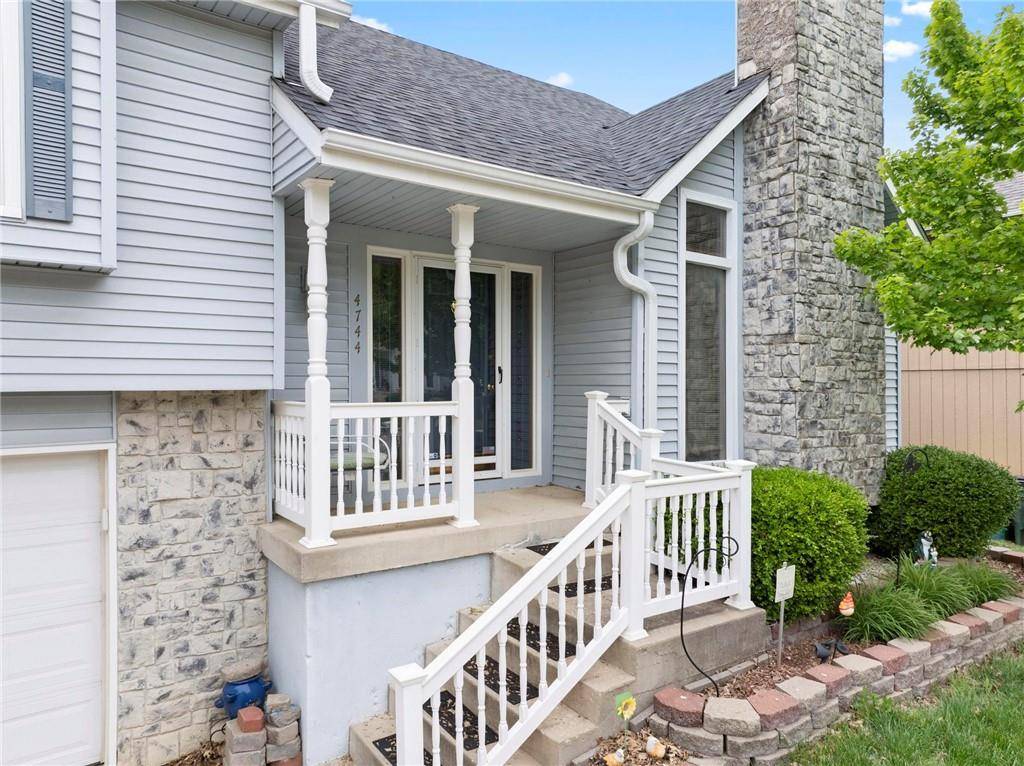$365,000
For more information regarding the value of a property, please contact us for a free consultation.
3 Beds
3 Baths
1,826 SqFt
SOLD DATE : 06/06/2025
Key Details
Property Type Single Family Home
Sub Type Single Family Residence
Listing Status Sold
Purchase Type For Sale
Square Footage 1,826 sqft
Price per Sqft $199
Subdivision Frenchmen'S Creek
MLS Listing ID 2546115
Sold Date 06/06/25
Style Traditional
Bedrooms 3
Full Baths 2
Half Baths 1
HOA Fees $25/ann
Year Built 1994
Annual Tax Amount $4,510
Lot Size 6,375 Sqft
Acres 0.14634986
Property Sub-Type Single Family Residence
Source hmls
Property Description
Welcome home to this well-maintained and cared-for home! The original owners of 31 years are selling, and it's your chance to make it your own and enjoy! You will love the curb appeal when you pull up to the home. Enjoy the level driveway and charming front porch. Once inside, you'll enjoy the open floor plan with tall, vaulted ceilings. This home offers a lot of natural light. There is a fireplace in the spacious living room. There is a dining room and a separate eat-in kitchen. The kitchen offers ample cabinet space for storage and countertop space for preparing food and entertaining. Walk out onto the covered back deck from the dining room to find a beautiful lawn with a newer fence. You can enjoy coffee on the deck that overlooks Garrett Park, where you can enjoy the walking trails and the community playground. The primary bedroom is spacious and offers a full bath with a double vanity and walk-in closet. There is a second full bathroom on the upper floor, also, for you and your family, and guests to enjoy. Head down to the family room that has access to another covered deck. You'll also find the laundry room and a 1/2 bath on this floor. Enjoy the finished subbasement. Newer roof and HVAC system. All kitchen appliances stay plus the washer and dryer. The garage is deep with cabinets for storage and an area to work in. The attic offers easy access and is tall enough to use as adequate storage. Square feet and taxes are estimates. Buyer to verify.
Location
State KS
County Johnson
Rooms
Other Rooms Subbasement
Basement Concrete, Finished, Walk-Out Access
Interior
Interior Features Ceiling Fan(s), Kitchen Island, Vaulted Ceiling(s), Walk-In Closet(s)
Heating Forced Air
Cooling Electric
Flooring Carpet, Laminate, Tile, Wood
Fireplaces Number 1
Fireplaces Type Gas Starter, Living Room
Fireplace Y
Appliance Dishwasher, Disposal, Dryer, Microwave, Refrigerator, Built-In Electric Oven, Washer
Laundry In Basement, Laundry Closet
Exterior
Parking Features true
Garage Spaces 2.0
Fence Metal
Roof Type Composition
Building
Entry Level Atrium Split
Sewer Public Sewer
Water Public
Structure Type Stone Veneer,Vinyl Siding
Schools
School District De Soto
Others
HOA Fee Include Trash
Ownership Private
Acceptable Financing Cash, Conventional, FHA, VA Loan
Listing Terms Cash, Conventional, FHA, VA Loan
Read Less Info
Want to know what your home might be worth? Contact us for a FREE valuation!

Our team is ready to help you sell your home for the highest possible price ASAP

"My job is to find and attract mastery-based agents to the office, protect the culture, and make sure everyone is happy! "







