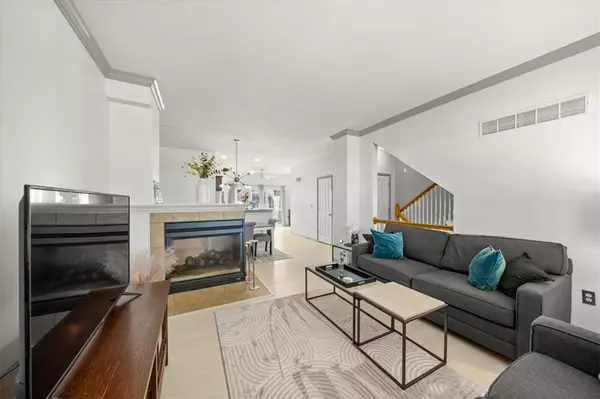$360,000
For more information regarding the value of a property, please contact us for a free consultation.
3 Beds
4 Baths
2,092 SqFt
SOLD DATE : 09/05/2025
Key Details
Property Type Multi-Family
Sub Type Townhouse
Listing Status Sold
Purchase Type For Sale
Square Footage 2,092 sqft
Price per Sqft $172
Subdivision Retreat At Maple Crest
MLS Listing ID 2568145
Sold Date 09/05/25
Style Traditional
Bedrooms 3
Full Baths 3
Half Baths 1
HOA Fees $390/mo
Year Built 2004
Annual Tax Amount $3,665
Lot Size 1,223 Sqft
Acres 0.028076217
Property Sub-Type Townhouse
Source hmls
Property Description
Beautiful Move-In Ready Townhome in The Retreat at Maple Crest!
Step inside to an airy, open-concept layout filled with natural light. The main level features a spacious living room with a multi-sided fireplace, a generous dining area, and a large kitchen with newer appliances (2020), abundant storage, and expansive countertops—perfect for meal prep. Sliding glass doors lead to a private balcony, ideal for grilling or relaxing outdoors.
Upstairs, you'll find the primary suite with a private bath, a secondary bedroom with its own bath, and a convenient laundry area with newer washer and dryer (2020). The lower level offers a versatile third bedroom—currently used as a second living space—with another cozy fireplace and plenty of sunlight. The two-car garage is also accessed from this level.
Enjoy community amenities including a pool, walking trails, and more. Recent updates include luxury vinyl plank flooring, brand new CAC, a 3-year-old roof, and new carpet on all stairs.
Don't wait—this one is sure to go fast!
Location
State KS
County Johnson
Rooms
Other Rooms Balcony/Loft, Entry, Great Room
Basement Daylight, Finished
Interior
Interior Features Kitchen Island, Vaulted Ceiling(s), Walk-In Closet(s)
Heating Forced Air, Heat Pump
Cooling Electric
Flooring Wood
Fireplaces Number 1
Fireplaces Type Family Room, Living Room
Fireplace Y
Appliance Built-In Electric Oven
Laundry Bedroom Level
Exterior
Parking Features true
Garage Spaces 2.0
Amenities Available Pool, Trail(s)
Roof Type Composition
Building
Lot Description Level, Sprinkler-In Ground, Many Trees
Entry Level 2 Stories
Sewer Public Sewer
Water Public
Structure Type Stone & Frame
Schools
Elementary Schools Blue River
Middle Schools Blue Valley
High Schools Blue Valley
School District Blue Valley
Others
HOA Fee Include Building Maint,Curbside Recycle,Lawn Service,Parking,Insurance,Snow Removal,Trash
Ownership Private
Acceptable Financing Cash, 1031 Exchange, FHA, VA Loan
Listing Terms Cash, 1031 Exchange, FHA, VA Loan
Read Less Info
Want to know what your home might be worth? Contact us for a FREE valuation!

Our team is ready to help you sell your home for the highest possible price ASAP


"My job is to find and attract mastery-based agents to the office, protect the culture, and make sure everyone is happy! "







