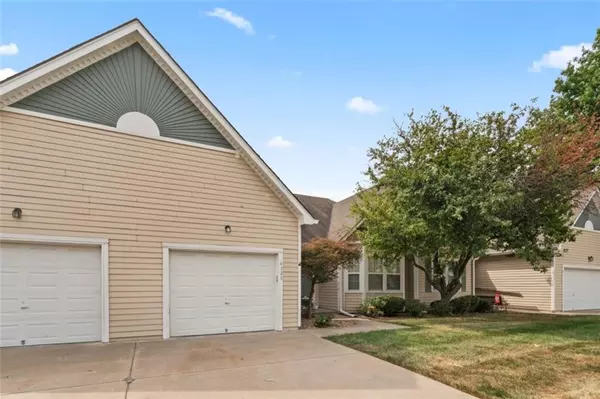$249,000
For more information regarding the value of a property, please contact us for a free consultation.
2 Beds
2 Baths
1,618 SqFt
SOLD DATE : 10/10/2025
Key Details
Property Type Multi-Family
Sub Type Condominium
Listing Status Sold
Purchase Type For Sale
Square Footage 1,618 sqft
Price per Sqft $153
Subdivision Woodmoor
MLS Listing ID 2574424
Sold Date 10/10/25
Style Traditional
Bedrooms 2
Full Baths 2
HOA Fees $383/mo
Year Built 1994
Annual Tax Amount $2,304
Property Sub-Type Condominium
Source hmls
Property Description
Discover the perfect mix of style and convenience in this maintenance-free ranch home. Offering spacious one-level living, this property features a bright, open layout with plenty of natural light and comfortable spaces both indoors and out. Start your day on the welcoming front porch or unwind on the private back patio—both ideal for quiet mornings or hosting family and friends. Inside, the inviting living room with a gas fireplace opens to the well-appointed kitchen, complete with abundant cabinetry, generous counter space, and a large pantry. A formal dining area provides the perfect spot for everyday meals or special occasions.
The primary suite offers a relaxing retreat with a ceiling fan, walk-in closet, and an en-suite bath featuring dual vanities, a soaking tub, and a walk-in shower. The second bedroom includes vaulted ceilings, a large closet, and a private full bath with a tub/shower combo—great for guests or a flexible home office. Additional conveniences include main-floor laundry, an attached garage, a basement for extra storage, and all kitchen appliances included.
As part of this community, you'll enjoy resort-style amenities such as an in-ground pool, clubhouse with party room, walking trails, and a scenic lake with catch-and-release fishing. With the HOA taking care of exterior maintenance, driveway, lawncare, snow removal, structure insurance, water, and trash you'll have more time to enjoy the things you love. The neighborhood is owner-occupied, well maintained, and the clubhouse can even be reserved for private gatherings.
If you've been looking for a low-maintenance home in a welcoming community, this one checks all the boxes!
Location
State MO
County Jackson
Rooms
Basement Concrete
Interior
Interior Features Ceiling Fan(s), Vaulted Ceiling(s), Walk-In Closet(s)
Heating Forced Air
Cooling Electric
Flooring Carpet
Fireplaces Number 1
Fireplaces Type Living Room
Fireplace Y
Appliance Dishwasher, Disposal, Microwave, Refrigerator, Free-Standing Electric Oven
Laundry Main Level
Exterior
Parking Features true
Garage Spaces 1.0
Amenities Available Clubhouse, Pool
Roof Type Composition
Building
Lot Description City Lot
Entry Level Ranch
Sewer Public Sewer
Water Public
Structure Type Board & Batten Siding,Frame
Schools
Elementary Schools William Southern
Middle Schools Bridger
High Schools Truman
School District Independence
Others
HOA Fee Include Building Maint,Lawn Service,Snow Removal,Trash,Water
Ownership Estate/Trust
Acceptable Financing Cash, Conventional
Listing Terms Cash, Conventional
Read Less Info
Want to know what your home might be worth? Contact us for a FREE valuation!

Our team is ready to help you sell your home for the highest possible price ASAP


"My job is to find and attract mastery-based agents to the office, protect the culture, and make sure everyone is happy! "







