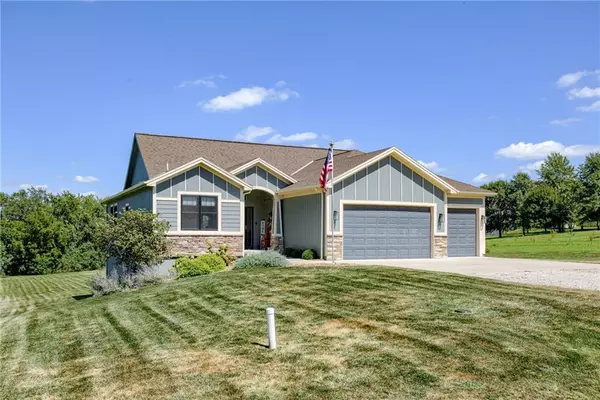$525,000
For more information regarding the value of a property, please contact us for a free consultation.
3 Beds
3 Baths
3,306 SqFt
SOLD DATE : 10/10/2025
Key Details
Property Type Single Family Home
Sub Type Single Family Residence
Listing Status Sold
Purchase Type For Sale
Square Footage 3,306 sqft
Price per Sqft $158
Subdivision Timber Springs Estates
MLS Listing ID 2570261
Sold Date 10/10/25
Style Craftsman,Traditional
Bedrooms 3
Full Baths 3
HOA Fees $25/mo
Year Built 2020
Annual Tax Amount $3,946
Lot Size 1.760 Acres
Acres 1.76
Property Sub-Type Single Family Residence
Source hmls
Property Description
This stunning, better than new, true ranch home sits on a gorgeous 1.74-acre flat, walk-out lot overlooking the neighborhood pond, offering peaceful views and unmatched tranquility. From sunrise coffee on the covered porch to evenings on the spacious patio, this property delivers the quiet retreat you've been dreaming of—while still being just minutes from town.
Inside, you'll find rich hickory hardwoods, a huge 7-foot kitchen island, walk-in pantry, farm apron sink, and tons of cabinets with custom pull-out shelves for effortless organization. The water filtration system and large laundry room with sink add both comfort and convenience to everyday living. Did I mention the Smart shades in the living room and kitchen?
The walk-out basement is flooded with natural light and features a darling wet bar with built-in wine fridge, stylish LVT, tons of storage, and a 3rd bedroom with full bath featuring a jetted tub. Need more space? A 4th bedroom can easily be added by framing two walls.
Whether you're hosting friends or savoring the quiet, this home combines modern living with the peaceful beauty of nature—a rare find in today's market!
Location
State MO
County Clinton
Rooms
Other Rooms Main Floor BR, Main Floor Master
Basement Finished, Sump Pump, Walk-Out Access
Interior
Interior Features Ceiling Fan(s), Custom Cabinets, Kitchen Island, Painted Cabinets, Pantry, Vaulted Ceiling(s), Walk-In Closet(s), Wet Bar
Heating Propane
Cooling Gas
Flooring Carpet, Luxury Vinyl, Tile, Wood
Fireplaces Number 1
Fireplaces Type Living Room
Fireplace Y
Appliance Dishwasher, Dryer, Microwave, Stainless Steel Appliance(s), Washer, Water Purifier
Laundry Main Level, Sink
Exterior
Parking Features true
Garage Spaces 3.0
Roof Type Composition
Building
Lot Description Acreage, Pond(s)
Entry Level Ranch,Reverse 1.5 Story
Sewer Grinder Pump
Water City/Public - Verify
Structure Type Frame,Stone Trim
Schools
Elementary Schools Ellis
Middle Schools Plattsburg
High Schools Plattsburg
School District Plattsburg
Others
HOA Fee Include Trash
Ownership Private
Acceptable Financing Cash, Conventional, FHA, VA Loan
Listing Terms Cash, Conventional, FHA, VA Loan
Read Less Info
Want to know what your home might be worth? Contact us for a FREE valuation!

Our team is ready to help you sell your home for the highest possible price ASAP


"My job is to find and attract mastery-based agents to the office, protect the culture, and make sure everyone is happy! "







